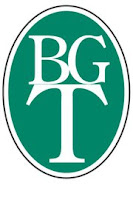 |
| Ades Dry Goods Building - Lexington, Ky. |
| Signature of David Ades |
Within a year, David Ades had relocated the family business from Short Street to the 400 block of West Main and had broken ground on a four story building at 237-239 East Main Street. Occupation began in August 1910. According to Kentucky History (1922), business growth surpassed all "sanguine expectations."
Despite his business successes, personal tragedy struck in 1911. Sarah Fox, his wife originally of Baltimore, birthed their first child. Premature and stillborn. This must have caused much grief and dispair, but it did not appear to shake Ades' resolve. He and Sarah went on to have other children and he continued to grow his dry goods empire. David Ades also was quite involved in the community, with Masonry, the Odd Fellows, and the Elks. Absent from the laundry list of community accolades in Kentucky History is any mention of Ades having been a founding member of the Ohavay Zion Synagogue or his important role as a leader in Lexington's Jewish community in the early twentieth century. He also served on the planning commission and later, as a city commissioner of Lexington.
In 1925, Ades acquired a controlling interest in the Lexington Dry Goods Building - and with it, put his name on 249 West Main Street, our subject building. By year end, Ades had consolidated his wholesale dry goods businesses under the name Ades-Lexington Dry Goods Company.
 |
| Lexington Dry Goods Building from the Asa Chinn Collection (KDL) |
Ultimately, the residential units were removed and today it is the home of Portofino's, the Thomas & King Company, and Cornett Integrated Marketing. The redevelopment was completed under the direction of Omni Architects, and representatives of Omni, Thomas & King, and Cornett were all available for questions and to discuss the building during our January 2013 Blue Grass Trust deTour of the building. Each of the occupants, was passionate about being downtown and found terrific benefit in being in a historic structure that had been transformed for today's use.
 |
| Thomas & King Mail Room |
The building rests upon a raised basement with a stone facing above the sidewalk. Above the total eight bays of the first floor are glass transoms which rest below a "masonry band in a simplified running dog motif across the entire façade at the base of the second story windows." Architects of the original structure were Herman L. Rowe and Arthur Giannini, the former being the "dean of Lexington's late 19th century architects" and the latter being his partner in later years.
Additional pictures can be found on flickr.
Sources: ancestry.com, Bricks+Mortar, Downtown Building Inventory, Fayette PVA, KDL, Kentucky History, NRHP.
 The Blue Grass Trust for Historic Preservation hosts a monthly deTour for young professionals (and the young-at-heart). The group meets on the first Wednesday of each month. Our March 2013 gathering will be at the Federal Building on Barr Street. Join us there at 6:30 p.m.; learn more details on Facebook! You can see Kaintuckeean write-ups on previous deTours by clicking here.
The Blue Grass Trust for Historic Preservation hosts a monthly deTour for young professionals (and the young-at-heart). The group meets on the first Wednesday of each month. Our March 2013 gathering will be at the Federal Building on Barr Street. Join us there at 6:30 p.m.; learn more details on Facebook! You can see Kaintuckeean write-ups on previous deTours by clicking here.
Comments