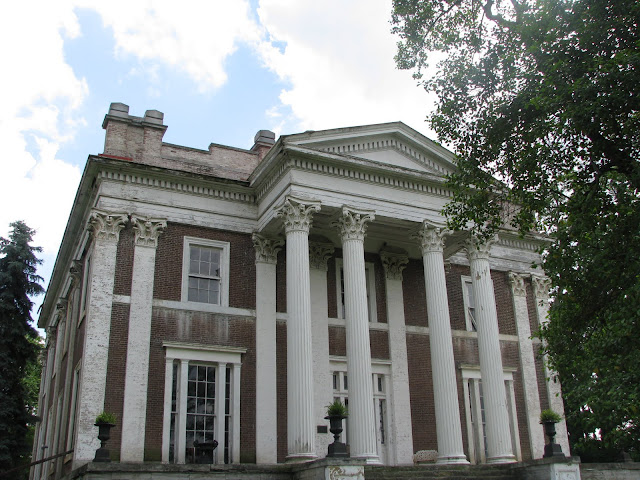 Just west of downtown Georgetown on U.S. 460 lies Ward Hall. This 75'x75' mansion was constructed in 1853 by Junius Ward. Ward, a Mississippi plantation owner, had Kentucky roots and utilized Ward Hall as his summer home. Not surprisingly, the Civil War and the end of slavery destroyed Ward's fortune and he was forced to sell his estate in 1867.
Just west of downtown Georgetown on U.S. 460 lies Ward Hall. This 75'x75' mansion was constructed in 1853 by Junius Ward. Ward, a Mississippi plantation owner, had Kentucky roots and utilized Ward Hall as his summer home. Not surprisingly, the Civil War and the end of slavery destroyed Ward's fortune and he was forced to sell his estate in 1867.For a time in the 1880s, the General Assembly contemplated an offer whereby it would take Ward Hall and the surrounding 250 acres as a new state capitol.
Ward Hall is an impressive structure and is described as Kentucky's best example of Greek Revival architecture. The Ward Hall Preservation Foundation, Inc. describes some of the lavish detail:
Built on the Corinthian order, its two-story tetra-style portico has columns forty feet high that support a deep, pedimented entablature. Pilasters with Corinthian capitals ornament all four sides of the house, which is seventy-five feet square. The interior carries out the attention to detail with plaster cornices rich with decorations of egg-and-dart and bead-and-reel patterns and anthemion blossoms. The woodwork is rubbed walnut, and a gracious winding staircase ascends to the third floor.
Interestingly, Ward Hall originally had two roofs. The sub-roof was of slate, the top roof was of copper and all of the rainwater was channeled to a copper cistern. All of the copper was removed and sold during World War I.
Comments